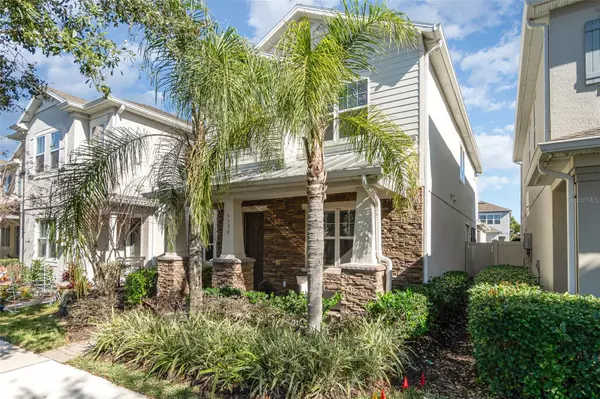5539 BOWMAN DR Winter Garden, FL 34787
3 Beds
4 Baths
2,148 SqFt
UPDATED:
01/10/2025 03:52 PM
Key Details
Property Type Single Family Home
Sub Type Single Family Residence
Listing Status Active
Purchase Type For Sale
Square Footage 2,148 sqft
Price per Sqft $277
Subdivision Overlook 2/Hamlin Ph 1 & 6
MLS Listing ID O6268734
Bedrooms 3
Full Baths 3
Half Baths 1
HOA Fees $321/mo
HOA Y/N Yes
Originating Board Stellar MLS
Year Built 2017
Annual Tax Amount $7,101
Lot Size 3,920 Sqft
Acres 0.09
Property Description
The first floor features a versatile ensuite, perfect as a guest bedroom, home office, or in-law suite. Love to cook and entertain? The spacious kitchen is a chef's dream, boasting 42-inch cabinets, granite countertops, an oversized island, GE stainless steel appliances, a gas range, and a custom-built walk-in pantry.
For those who enjoy outdoor living, the screened-in patio with pavers and the fenced-in side yard provide the perfect spaces for relaxing or hosting gatherings. Inside, the home is free of carpet, with wood and laminate flooring extending throughout the bedrooms, staircase, and upstairs living areas.
Upstairs, you'll find a third bedroom with an adjacent full bath, as well as a walk-in laundry room conveniently located down the hall. The loft area just outside the master suite offers a cozy nook for a sitting area or additional office space. French doors lead to the spacious master bedroom, complete with a luxurious ensuite featuring dual sinks, a large walk-in shower, and an expansive walk-in closet with custom shelving.
This vibrant community is packed with amenities, including a resort-style pool, clubhouse with fitness center, playground, dog park, and even a private boat ramp for accessing the shimmering waters of Lake Hancock. Plus, lawn care is included, giving you more time to enjoy life with loved ones.
Conveniently located just half a mile from Hamlin Town Center, you'll have Publix, a variety of restaurants and bars, and the Cinépolis Luxury Cinemas right at your doorstep. With Disney World, Orlando Health, and endless shopping and dining options nearby in Horizon West, this home truly offers the best of Central Florida living.
Don't miss this opportunity—schedule your showing today!
Location
State FL
County Orange
Community Overlook 2/Hamlin Ph 1 & 6
Zoning P-D
Rooms
Other Rooms Family Room, Great Room, Loft
Interior
Interior Features Eat-in Kitchen, High Ceilings, Kitchen/Family Room Combo, Living Room/Dining Room Combo, Open Floorplan, Solid Surface Counters, Solid Wood Cabinets, Split Bedroom, Thermostat, Vaulted Ceiling(s), Walk-In Closet(s)
Heating Central, Electric
Cooling Central Air
Flooring Ceramic Tile, Laminate
Furnishings Unfurnished
Fireplace false
Appliance Dishwasher, Disposal, Dryer, Microwave, Range, Refrigerator, Tankless Water Heater, Washer
Laundry Inside, Laundry Room, Upper Level
Exterior
Exterior Feature Irrigation System, Sidewalk
Parking Features Alley Access, Garage Door Opener, Garage Faces Rear, Ground Level, On Street, Open
Garage Spaces 2.0
Fence Fenced, Vinyl
Community Features Association Recreation - Owned, Deed Restrictions, Fitness Center, Golf Carts OK, Park, Playground, Pool, Sidewalks, Wheelchair Access
Utilities Available BB/HS Internet Available, Cable Connected, Electricity Connected, Fiber Optics, Phone Available, Sewer Available, Sewer Connected, Sprinkler Meter, Street Lights, Underground Utilities, Water Available, Water Connected
Amenities Available Clubhouse, Fitness Center, Park, Playground, Pool, Recreation Facilities
Water Access Yes
Water Access Desc Lake
Roof Type Shingle
Porch Covered, Enclosed, Front Porch, Patio, Porch
Attached Garage true
Garage true
Private Pool No
Building
Lot Description Level, Paved
Story 2
Entry Level Two
Foundation Slab
Lot Size Range 0 to less than 1/4
Builder Name Taylor Morrison
Sewer Public Sewer
Water Public
Architectural Style Bungalow, Craftsman
Structure Type Block,Concrete,Stucco
New Construction false
Schools
Elementary Schools Independence Elementary
Middle Schools Bridgewater Middle
High Schools Horizon High School
Others
Pets Allowed Breed Restrictions, Yes
HOA Fee Include Pool,Escrow Reserves Fund,Maintenance Structure,Maintenance Grounds,Recreational Facilities
Senior Community No
Ownership Fee Simple
Monthly Total Fees $321
Acceptable Financing Cash, Conventional, FHA, VA Loan
Membership Fee Required Required
Listing Terms Cash, Conventional, FHA, VA Loan
Special Listing Condition None






